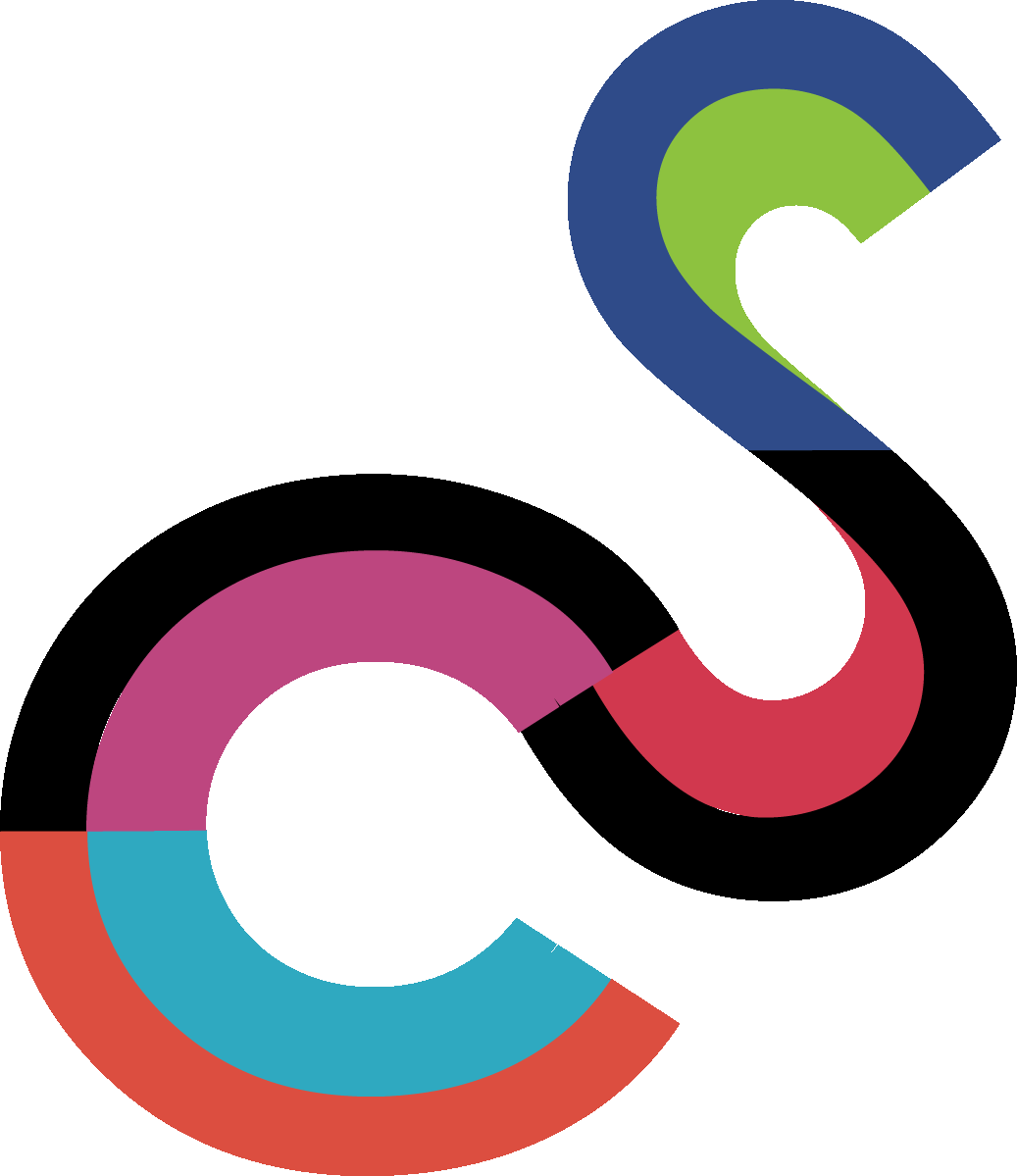Based on placemaking and multi-use spaces in downtown Columbus, Indiana. This was a semester long project that focused on all the stages of design. In pre-design I interviewed actual members of the community and completed field verifications. In schematic design I had many discussions honing into what the community needed and wanted. In design development I perfected the plans and learned new techniques of presentation. Finally, in construction documentation I learned how to put together full CD sets and specifications (LINK). Through out the project I also put together time records and billing statements. All modeling and rendering was doen in Revit.
My project became a space that evolved throughout the day. It had a coffee/tea bar and farmers market that would be open through out the day. In the center was a kitchen with multiple stations so that at lunch time it could be a place for anyone to come in and prepare lunch. Then in the evenings, cooking classes could be taught by local chefs.
Some principles of placemaking that guided my decisions were the following:
-
Building upon the community's assets
-
Creating a place first, then design
-
Partnering with other organizations
-
Lighter, quicker, cheaper improvements
-
Multi-use and flexible space
-
Form follows function
COLUMBUS COMMONS
 MarketBins along the front are for fruits and veggies and are custom millwork pieces. Along the front of each are chalkboard fronts to write where the produce is from that day. Around the room's perimeter are refrigerated merchandisers for milk, cheese and meats. |  Coffee and Tea BarThere is currently no coffee shop in downtown Columbus. This is located closest to the Commons so that people can grab a cup of coffee and leave easily. It also serves as a check out for the produce. |  KitchenLunch time: open to anyone in the community. Evening: private cooking lessons. Chalkboards around perimeter feature local farm info and a recipe of the day. Drop down ceiling, raised floor. Bar seating around kitchen helps provide more of a community space. |
|---|---|---|
 FloorplanThe kitchen has 8 stations that each have a range, oven, sink, dishwasher and refrigeration. In the back there is also a prep area, freezer, public bathroom and office. This is a renovation of a space previously rented by Scottys Restaurant. |  Reflected Ceiling PlanThe ceiling was inspired by my love of geometrical shapes. The colors are bright and reflect the produce. Reds increase appetite while oranges and yellows are cheerful and encourage socializing. |


