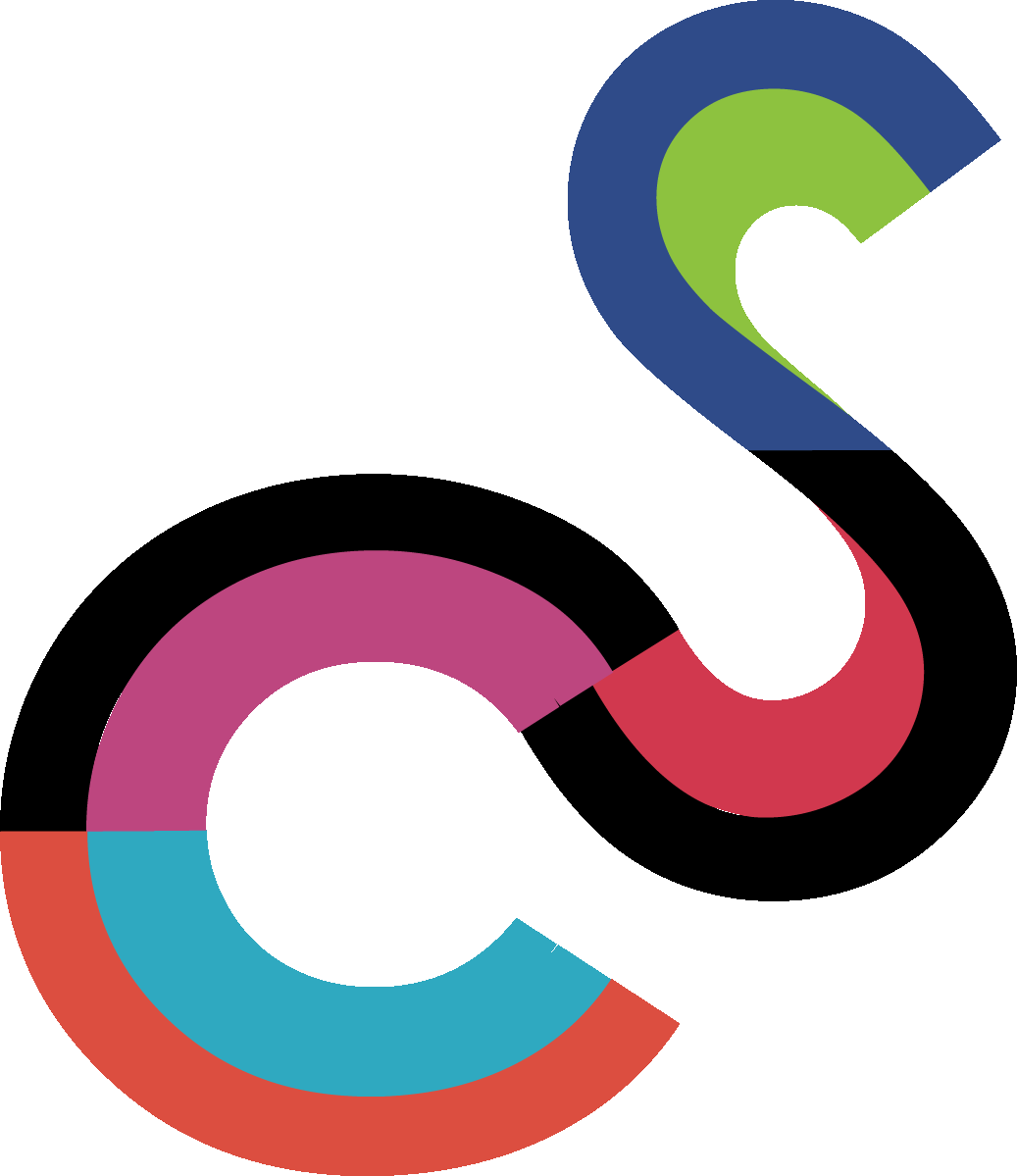A new trend that has come about in office setting is the Co-Working Office Space. In this environment, people of multiple disciplines share a working space. It often attracts people who work at home so that they can participate in the collaborative process as well as escape the distractions of home. In such a place the person would rent a bench station at a office and would have access to all the amenities (internet, conference room, technology, lounge) of the space. They are able to rent by the day or by the month.
For this project I had to create such a space and come up with a unique concept and brand. My concept was generated around the idea of collaboration between people of different disciplines. I pulled from the idea of a fabric being woven together. I also pulled aesthetic qualities from ethnic textiles around the world. I wanted the space to become a tapestry of people. For the name of the space I came up with "Neo" which means woven in Latin.
The requirements were the following: work space with bench seating for 20, cafe and lounge, conference room, three meeting rooms and a reception area. I also learned how to design the electrical details of such a space. Other aspects I focused on were the psychology of color and code requirements. I did all the modeling and rendering in Revit with retouches in Photoshop.
CO-WORKING OFFICE
 Work SpaceI developed a custom graphic to help with branding of the central space. Benching allows for open conversation/collaboration. Some privacy is still needed, therefore I added dividers. Power is brought to the stations through the columns. Ceiling is dropped down acoustic tiles. |  Custom GraphicA close up of the the custom wall graphic. I researched different ethnic textiles from around the world. Using Photoshop I juxtaposed them together to show that even though they are all unique, the also have similarities. I felt like this was parallel to the goal of the space. |  ReceptionReception desk and waiting area with conference room seen in the back. "Neo" means woven in latin and the brand was developed by me. The desk is custom built and features Wovin by 3form. Soft seating feature Coalesse products. |
|---|---|---|
 Cafe and LoungeInstead of the traditional idea of a "break room" I incorporated a lounge and cafe. There is a kitchenette and coffee bar surrounded by soft and cafe seating. This creates a more familiar atmosphere for the people who are used to working out of home or coffee shops. |  ConferenceConference rooms and meeting rooms are available for anyone to rent out, free of charge. Technology is a key aspect of the space, since globalization has become the key to many successful businesses. Each meeting room provides a different plan and equipment. |  Rendered FloorplanThe floorplan was developed on a grid to create that idea of a woven tapestry. The work area is central with an open plan surrounding it. Circulation and mobility is the key to a successful place because most of the users are used to working when and where they want. |


